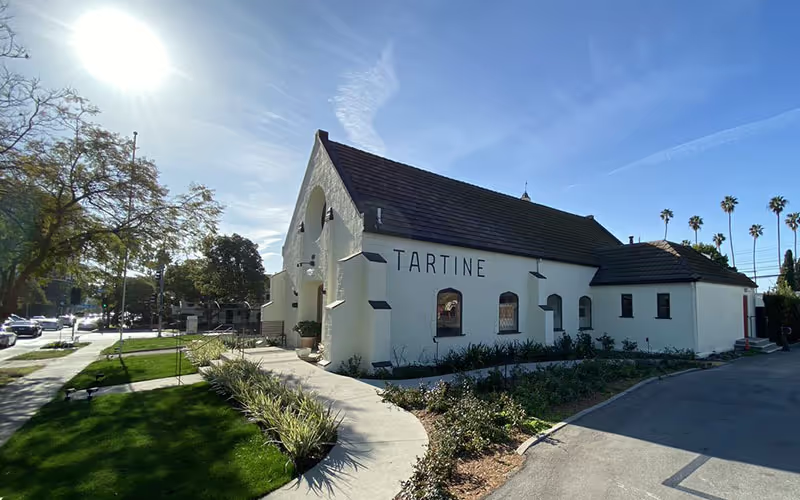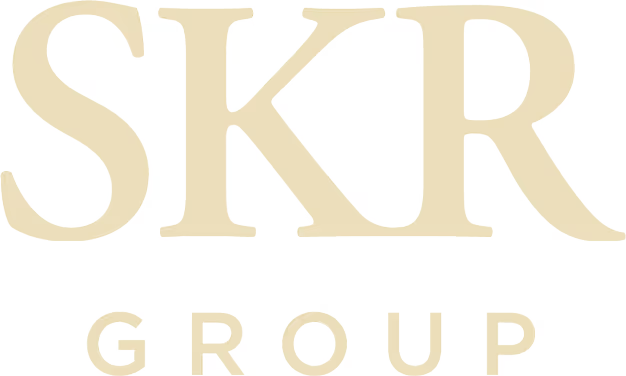
Artistic Rendering
Development
Current development projects within the Greater Los Angeles Area
From ground-up construction to adaptive reuse and repositioning, our development team brings vision and precision to every project. We specialize in transforming underutilized spaces into thriving, high-performing assets that meet the evolving needs of tenants and communities. With a focus on sustainability, design excellence, and long-term value, we deliver projects that shape the future of Los Angeles.
Residential & Retail
1000 N La Brea
Standing high as the tallest high-rise development in West Hollywood, 1000 North La Brea will be the premier residential address in the City, bringing 514 rental units to market with unobstructed, open panoramic views of greater Los Angeles. Residents will enjoy high quality amenities such as a rooftop pool, gymnasium, lounge spaces and landscaped amenity decks. The centrally located project at the boundary of the two cities will also bring 30,000 square feet of neighborhood serving commercial ground floor retail uses at the street level on the La Brea commercial corridor.
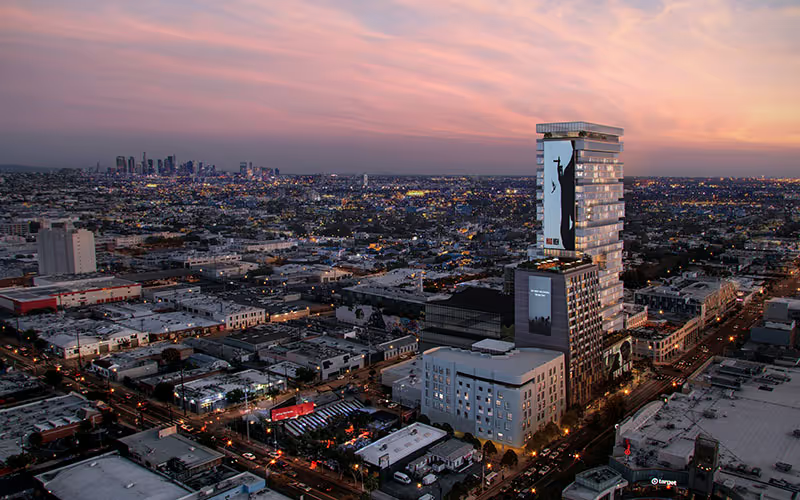
Artistic Rendering
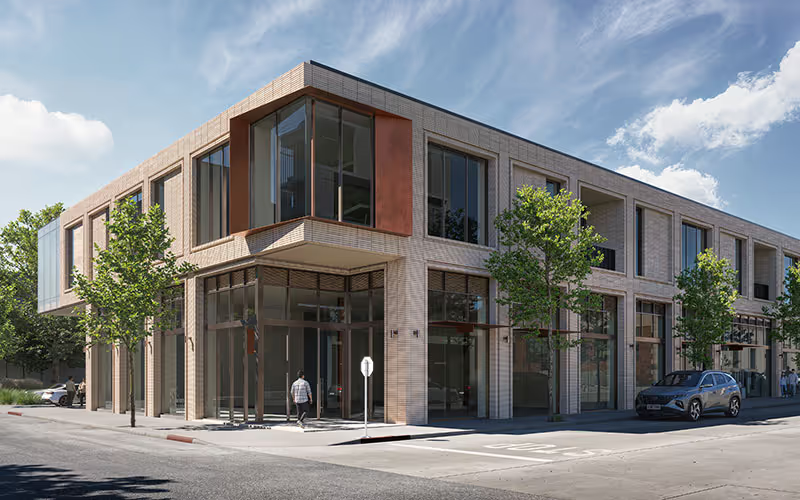
Artistic Rendering
Retail & Creative Office
1011 N Sycamore
Prominently positioned in Hollywood’s Sycamore District, 1011 N Sycamore sets a new standard for creative space with its soaring 19’ ceiling heights and expansive floor-to-ceiling windows. This distinctive mixed-use development offers premier retail opportunities at street level and sophisticated creative office space above, all wrapped in a warm brick facade that enhances the neighborhood’s architectural character.
Residential & Retail
2211 S Western
This mixed-use development is located in Jefferson Park, just south of Los Angeles, at the corner of Western Avenue and the I-10 Freeway offramp. Prominently situated and highly visible from the I-10 Freeway, 2211 S. Western is part of a master planned project in the rejuvenation of Western Avenue.
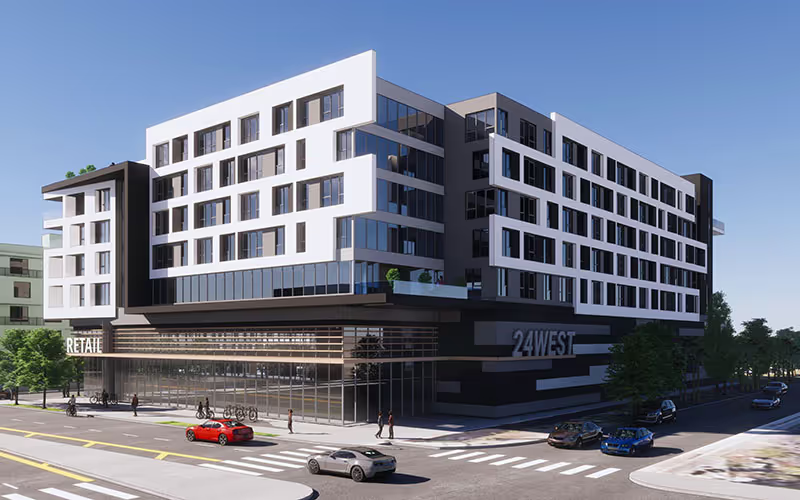
Artistic Rendering
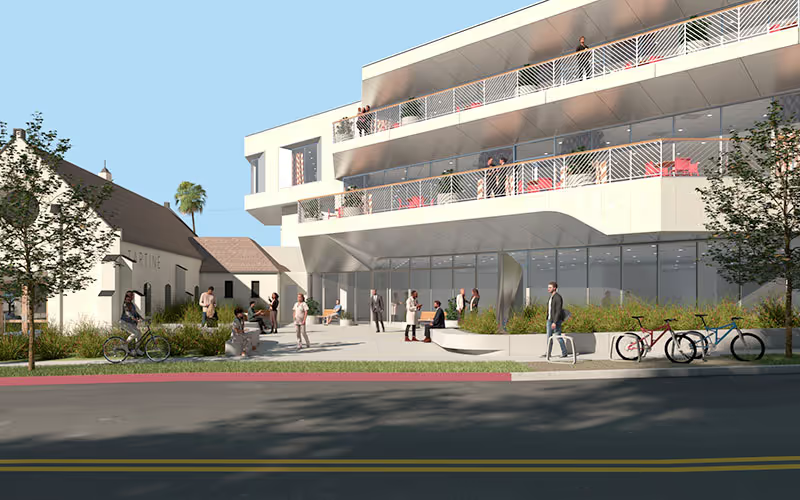
Artistic Rendering
Office & Medical
1242 20th Street
This three-story, 73,673 square-foot development in Santa Monica will offer convenient access to high-quality medical services for area residences and employees. Currently under development, 1242 20th Street will feature modern limestone architecture, commodious floor plates, spacious outdoor terraces and ample direct access parking. This office building is part of a thriving commercial medical market due to its close proximity to premier hospitals, affluent residences and rich cultural resources.
Office & Retail
1925 Arizona
1925 Arizona is a 7,237 square-foot retail and office building located immediately adjacent to 1242 20th Street. Originally built in 1933, it was converted into a full-service restaurant for Tartine, which opened in March 2020, and received the 2020 Rehabilitation & Adaptive Reuse Award from the Santa Monica Conservancy.
